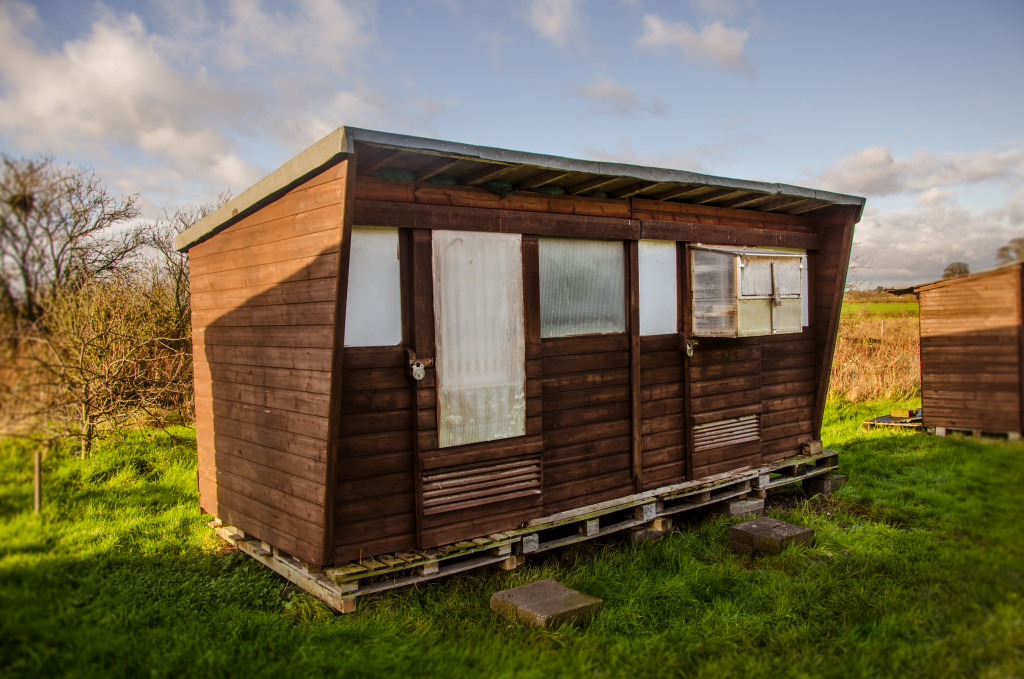The Tiny House Movement has been moving rapidly due to the good things it offers. But let’s face it. All good things have their bad side. Nothing seems to be perfect. Problems may occur even during good times. What’s good is that all problems have a solution. The common problem with tiny houses is living space. But science and architecture have already provided answers. But what if the problem is something regarded as “man-made”. Here are some of them:
- Stuff you can and can’t bring
- Hobbies you used to do in a large house, but can’t be done in a tiny house
- The need for bigger storage space.
A good example is this family of sports fanatics. Mom has a lot of hobbies. In fact, in their big house, she has a craft room. She’s got kneading supplies and sewing supplies. They have a 15-year-old son who is a bowling enthusiast. A collector of Bowling Magazines. And a 13-year-old son. He is a hockey fan. They keep a hockey table in the basement of their house. The boys love playing it all the time.
Dad and the whole family are all baseball fans. The parents use it as a form of outdoor bonding with the boys. Dad has a huge baseball collection. From bats to caps, to jerseys and other memorabilia. After 13 years of living in a 3,000 square foot home, they have collected so many things over time. Until they are faced with a situation that requires them to move to a smaller house. Because of this, they need to minimize the things they have. As well as the things that they do inside the house.
Their contemporary tiny home will have 2 stories. The exterior will have tricolor steel sidings on the outside. Inside will feature a modern aesthetic theme. It will have bright colorful walls. It will also have very high ceilings to give the home an open airy feel.
The entranceway divides the house. On one side is the kids’ area. It will have 2 bedrooms and a bathroom right between. It will have a standard size tub in the shower area. And on the other side will be the living room and kitchen. Upstairs is the master’s bedroom. Where they go up using a quarter chart staircase. The master’s bedroom will have a bathroom. It will just fit a queen-size bed. And a good size closet. And off the master bedroom will be a porch where mom and dad can escape to enjoy the view.
The ground floor will have a sizable living area and kitchen. This will provide plenty of space for the family to relax together. When the 2 teenage boys want a getaway, they can head to their wing of the tiny house. Each bedroom will have cozy sleeping lofts. The kitchen will have a full-size refrigerator and a big range. It will also include a dining table. This is considered an important space. This is where they talk to each other during mealtime.
But in spite of all these home features. Each of them knows the transition will be very tough. From a 3,000 square feet big house, moving to 750 square foot space will not be easy. A big part of the struggle is because of years of keeping stuff. Mom used to have a 12-foot deep closet bursting with clothes, shoes, and accessories. Dad and the two boys are sports fans with valuable collections. And collections can be tough. In fact, science and psychology have an explanation for this. They do not have a use, but they bring some happiness that no one can explain.

So what can solve this problem? Here are three strategies that can help:
#1. Pair Down with Usefulness In Mind
Bring the things that you know you will use. Be aware of the “emotional things”, and try to bring as much day to day things. Something you will wear to school and work. Be honest with yourself about what you really need. If you have too many supplies, remember that some things are easily available. They can be in stores and now in online stores. Many things are now available right at your fingertips.
#2 Think Vertical Space
Mom may have many things. And the best is to have dresser drawers that are accessible. But with 12-foot ceilings in the master’s bedroom, the solution is to make the closet taller. You can take advantage of the high ceilings. So suggest your builders increase the height of the closet. Add 20 cubic feet of storage space in the master’s bedroom. Then part of the dresser will be an on-track system. Where you pull out the staircase so it slides out. Then mom walks up the steps and reach everything up above
This way, instead of “putting storage in the stairs” like a typical tiny home style, you “put the stairs in the storage”. This is also known as the “walk-up closet”, instead of the normal walk-in closet.
#3 Choose Multifunction
Since one of the kids loves hockey and the brothers love playing air hockey. You can request to build a dining table with a size that can also house the air hockey game. It will have a steel base and a melamine top. Then this will hinge open in the middle. Instantly turning the dining table into an air hockey table.
On the first floor, down the walkway that leads to a fireplace. It can turn into a small duckpin bowling alley when it’s time to play. While the sofa can be converted into full-size beds where guests can sleepover.
There are so many ideas to make your house multifunctional. There are many available sources online. With enough research and resourcefulness, many other things can be done with what we have. And that is the essence of tiny living.

